Designed by Samir Khairallah and Ernest Kump, Nicely Hall was built in 1960 and is located on the upper campus facing the Green Oval. Along with Fisk Hall and Bliss Hall, it stands as a grandiose, traditional architecture, building around an open public space used for many gatherings. It serves as the first building that surrounds the Green Oval and is accessed by a heavily used pedestrian path that leads from Main Gate and extends to both far ends of upper campus. It was known as the Humanities Building before it was dedicated to the late James M. Nicely, a former AUB Board of Trustees member who was Vice President and Treasurer of the Ford Foundation and whose father had been a professor at the Syrian Protestant College. The dedication occurred on April 26, 1965, in the presence of Mr. Nicely’s wife and daughter.
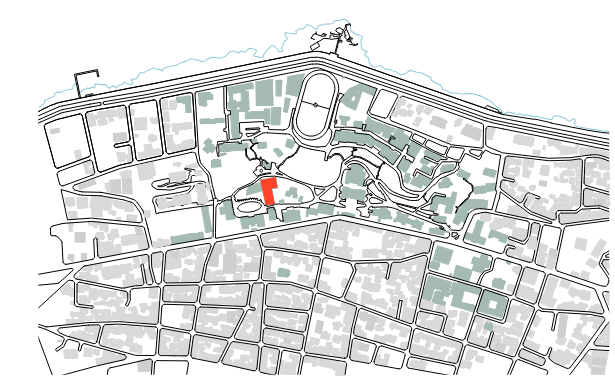
The project was designed to mainly host classrooms, lecture halls, and offices. The attic houses the Fine Arts and Art History Department, with studios reserved for painting and photography. Renovated in 1972, the building also houses the Institute of Financial Economics, the Critical Humanities for the Liberal Arts Program, and the Department of Sociology, Anthropology, and Media Studies.
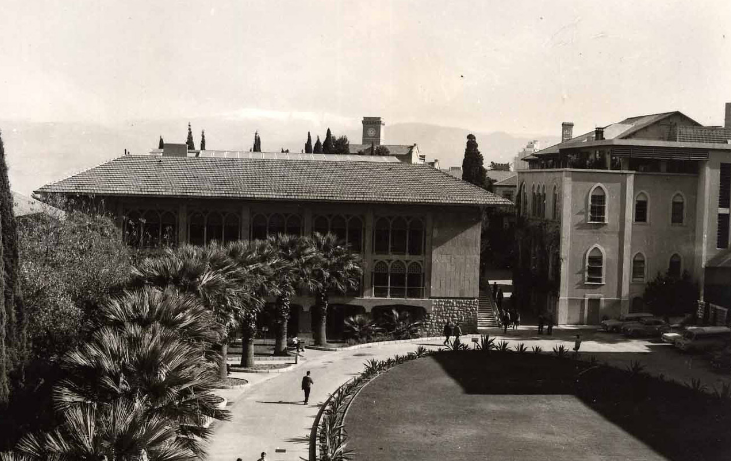
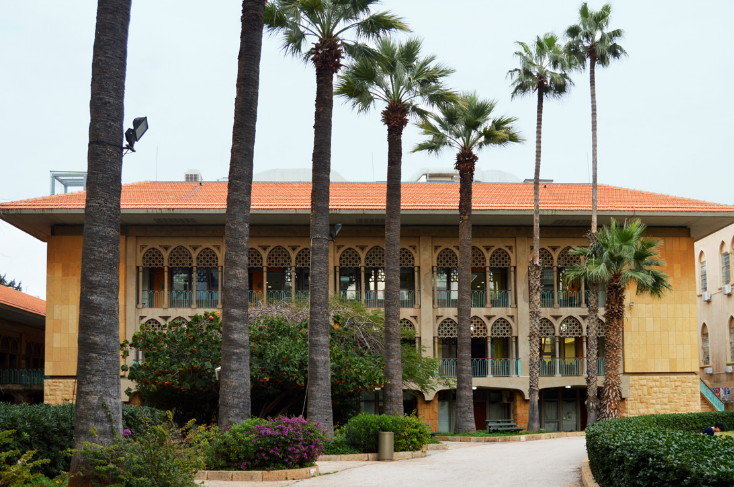
Nicely Hall and Jessup Building in 1986 Recent Image of Nicely Hall from the Green Oval
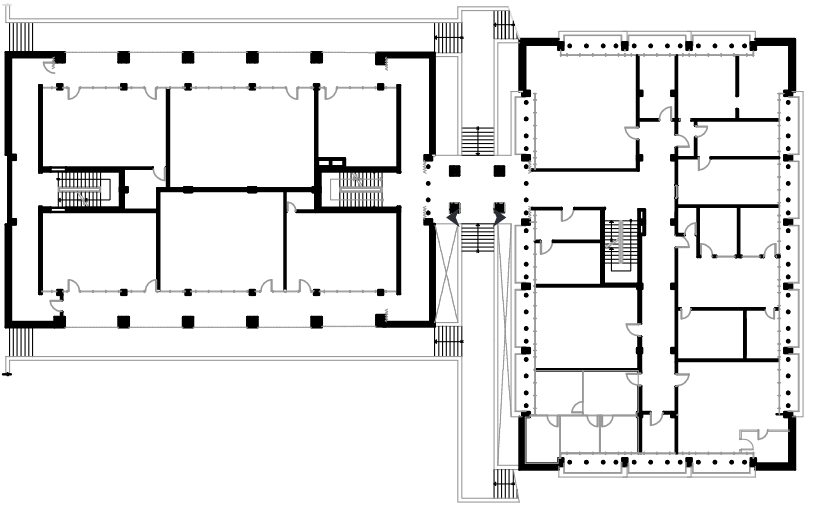
Nicely Hall consists of a three-story limestone cladded structure with arabesque pillars and arches and consists of two volumes connected by a circulation structure. Access to the building occurs through this connection at many levels. The two rectangular volumes are built on uneven levels, with one level higher than the other. The lower level is comprised of arched colonnades while the upper levels include triple arched openings. The lower parts of the building are covered by rough natural stone while the upper parts are covered with smooth natural stone. The pitched roof of the building cantilevers on four sides, giving a means of shading.
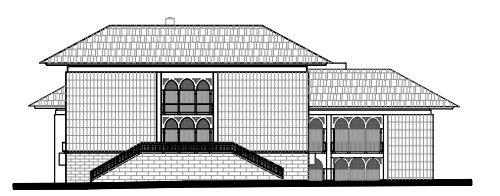

Drawings from Top to Bottom: Ground Floor Plan, Southern Elevation, and Western Elevation [Source : AUB - Facilities Planning and Design Unit, Elevations Edited by Batoul Yassine]
Howayda Al-Harithy, Professor of Architecture and Urban Design, School of Architecture and Design (ArD)